In 1997 Koetter/Kim & Associates published a monograph of their work.
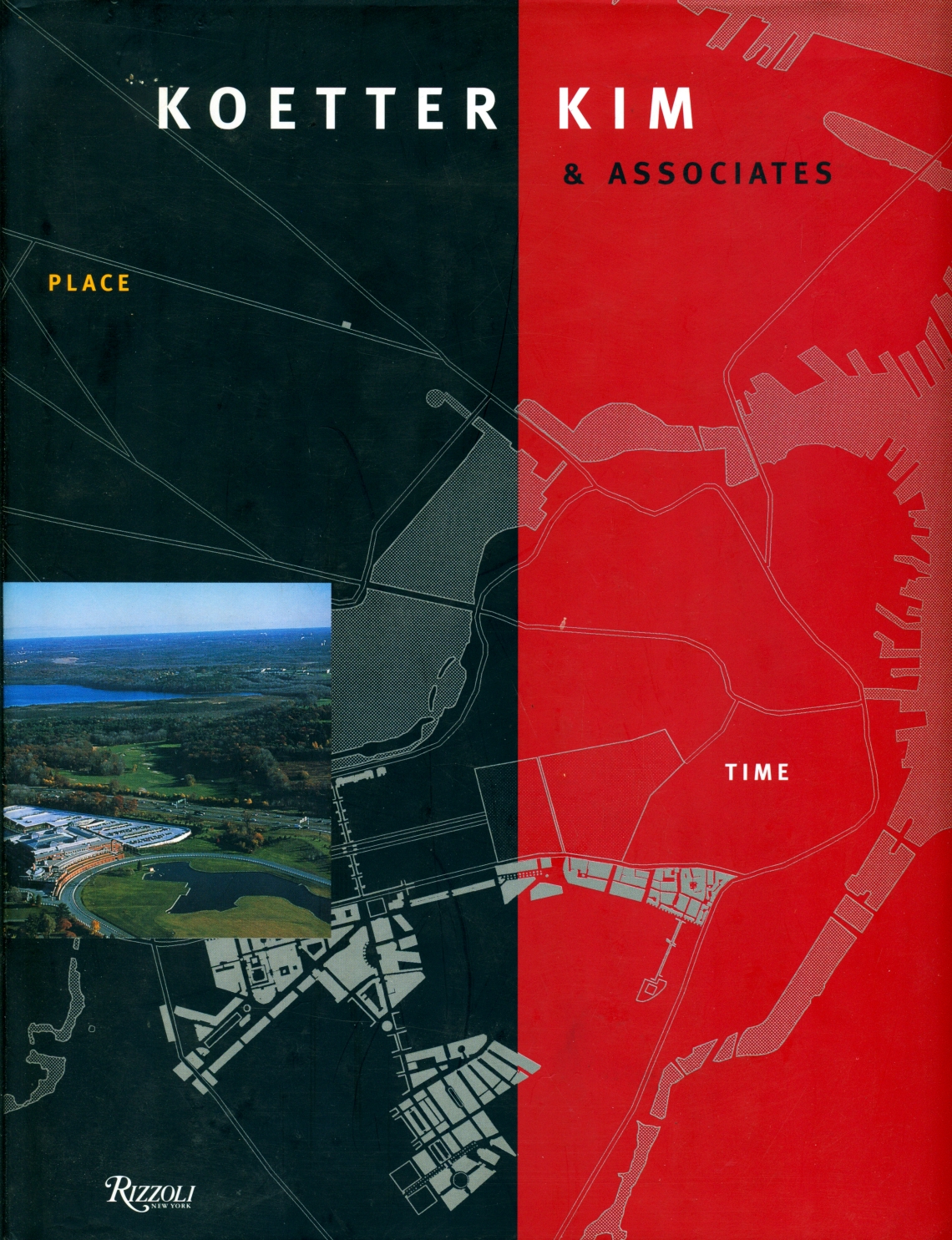
The drawings, sketches, and models shown in their book are excellent examples for any student of urban design, and as a plus, Koetter/Kim share their design process throughout the text.
One of the projects they present is located on Blackwall Peninsula in East London. The site, an approximate 300-acre peninsula formed by a loop of the Thames, lies adjacent to the historical center of Greenwich and, for a number of years, was utilized as a large gas and coal storage site combined with various industrial uses and a small amount of low-scale residential units.
Embedded in the monograph are a series of five hand drawn proposal for Blackwall Penisula. I became very intrigued with these sketches and eventually redrew them in figure/ground format for my text “The Genealogy of Cities.” What’s noteworthy is the identifiable typological names assigned to each of the five schemes. Below are the original hand drawings, preceded by a figure/ground of the site as it existed in 1988.

The five typologies used for each scheme are,
- Manhattan
- Collision
- Parks & Canals of German Models
- Little Cities
- Central Park
Below are the figure/ground drawings of the five schemes. After each project a brief explanation of where the idea, related to the title, could have possibly come from.
———————————————————————————————————————————–
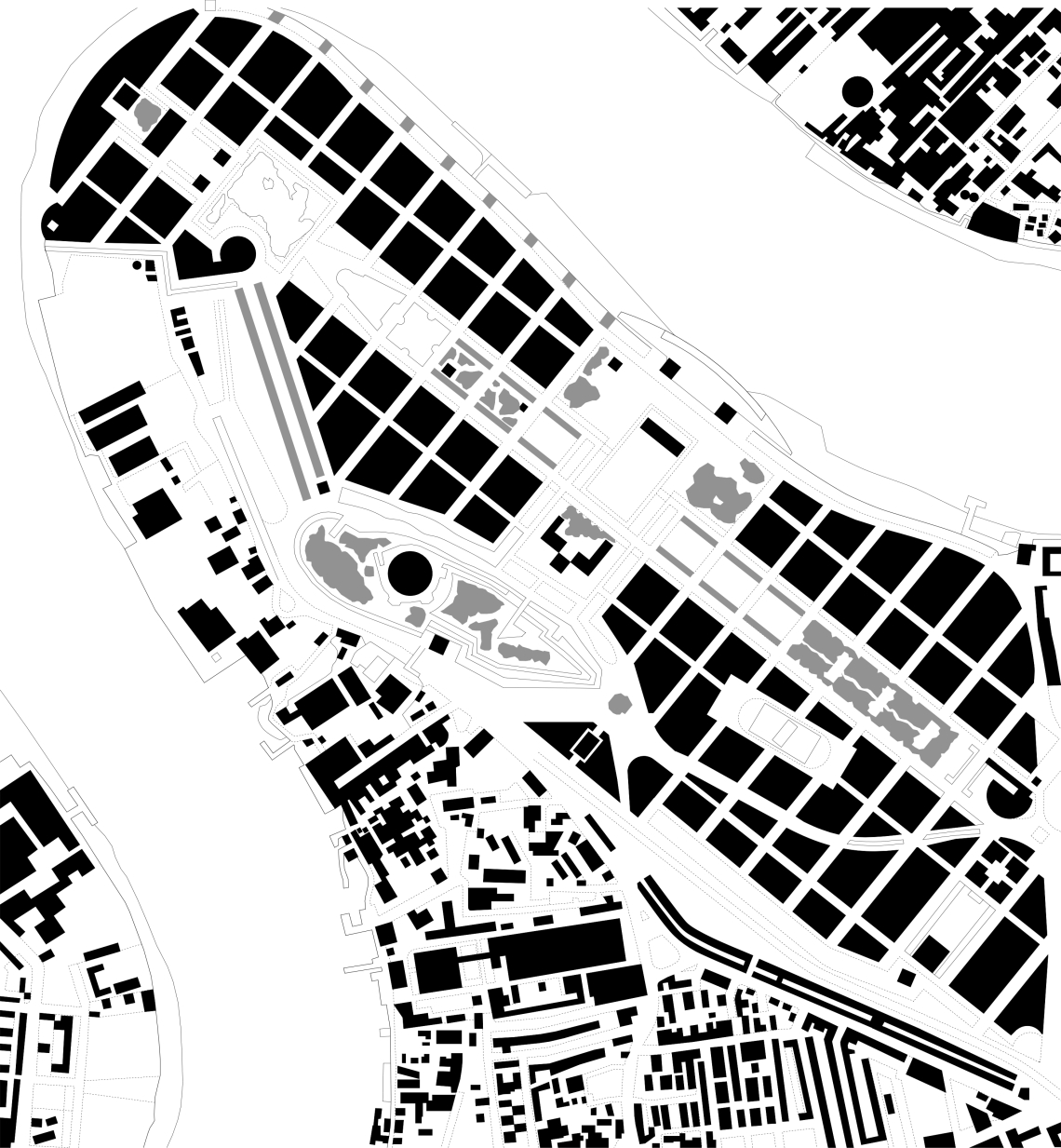
The Manhattan Model, based after the city of Manhattan, is named due to the orthogonal grid that is dominate in the design.
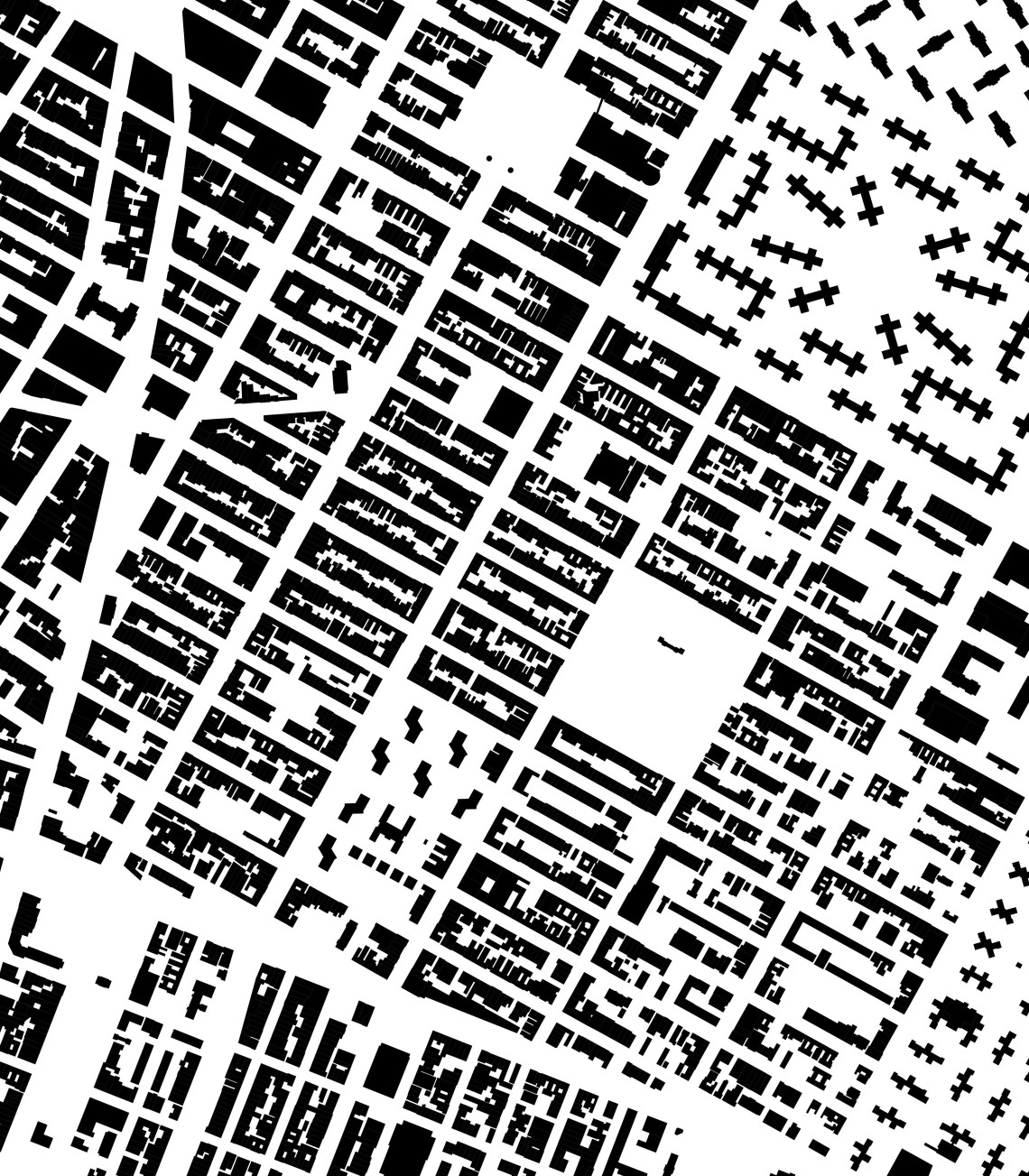
———————————————————————————————————————————–

The concept of collision in urban design occurs when the grids vary in direction, and the relationship of proximity and connectivity are offset. To show the similarity, below is an analysis of the Collision Model compared to the Vienna Ringstrasse of 1914.
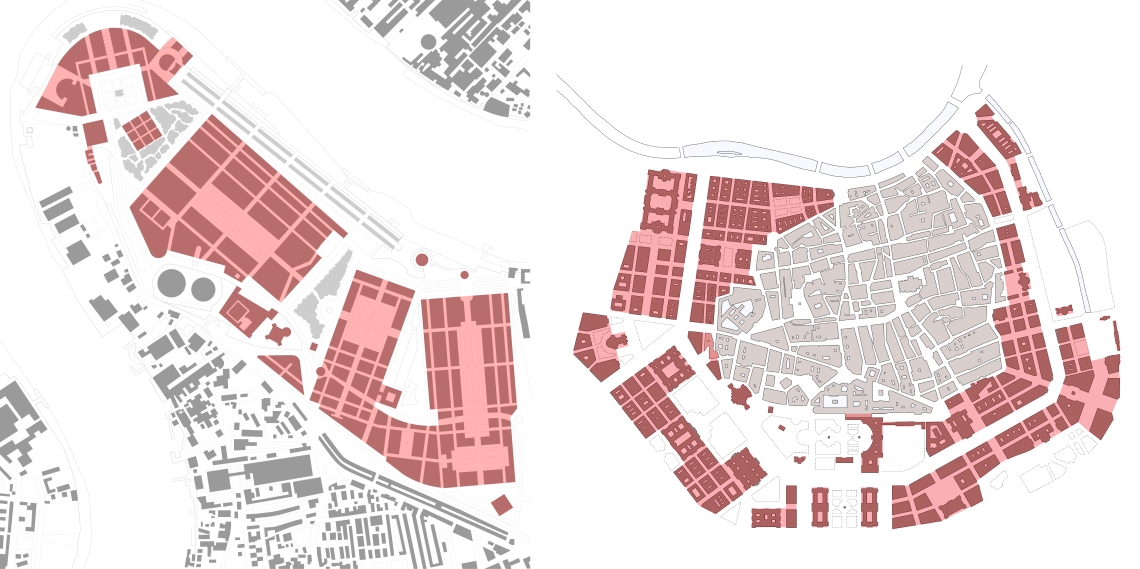
———————————————————————————————————————————–

The Parks & Canals of German Model is fairly self-explanatory. The illustration below shows the Koetter/Kim scheme compared to the precedent figure/ground of Düsseldorf, 1896.
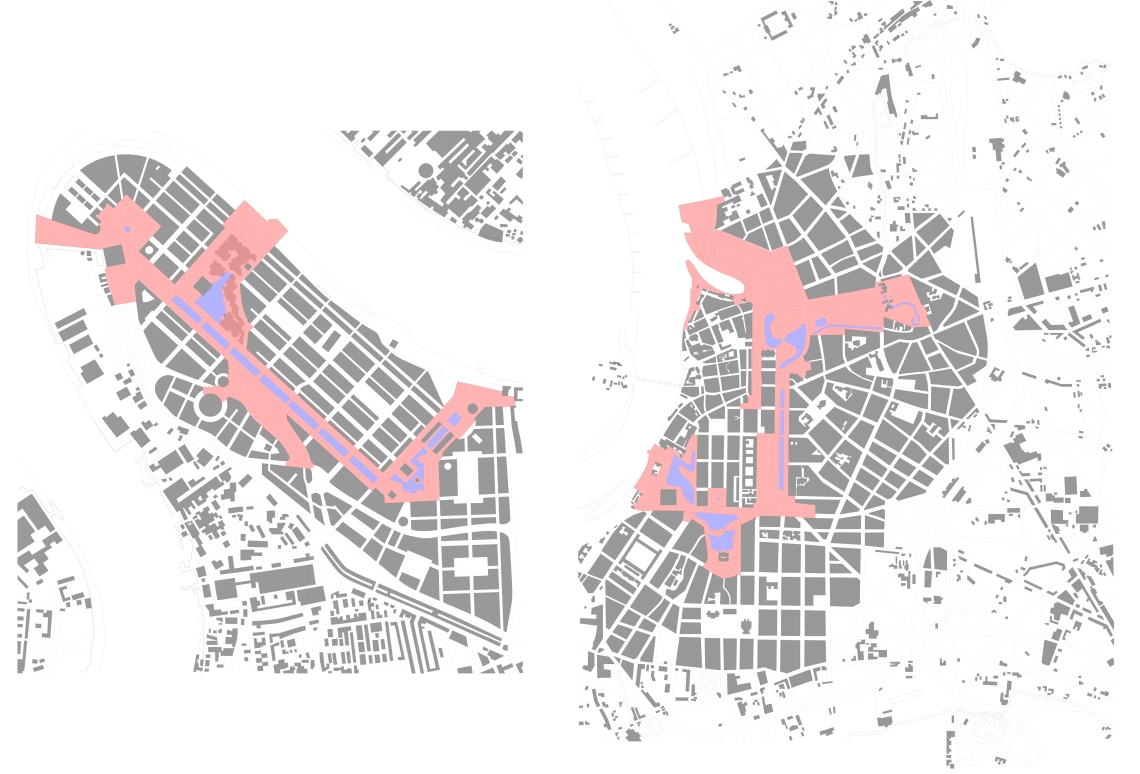
———————————————————————————————————————————–
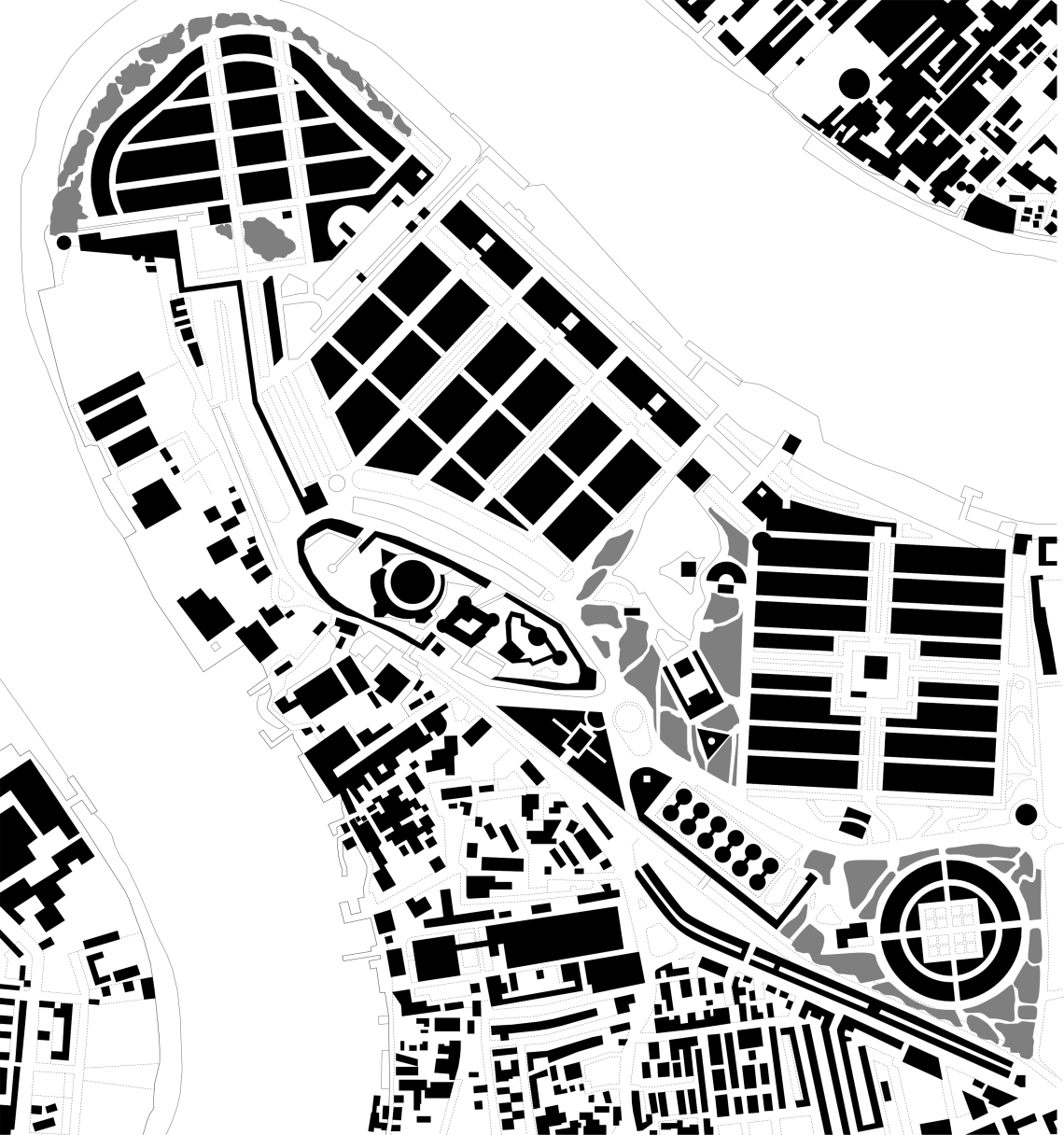
The Little Cities Model is a cluster of definable fields. It’s possible then to choose a series of small cities, and/or projects, and through manipulation collage these into the existing Little Cities Model produced by Koetter/Kim. Below are four cities similar in configuration.
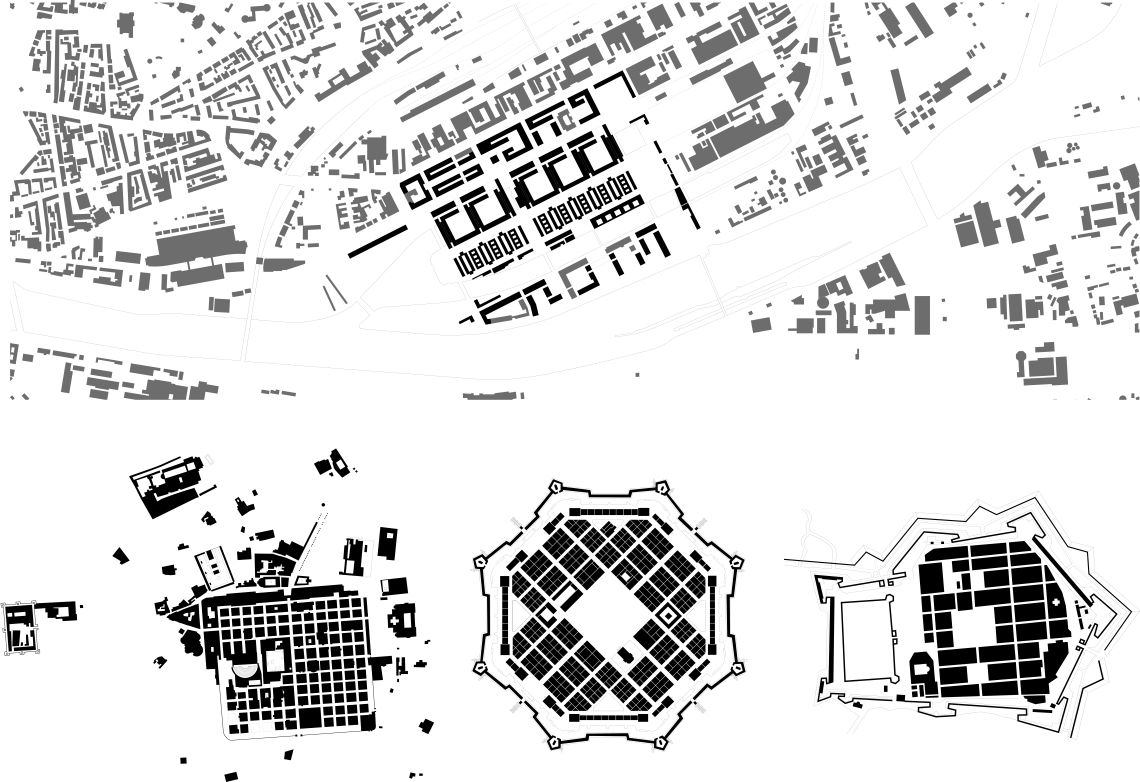
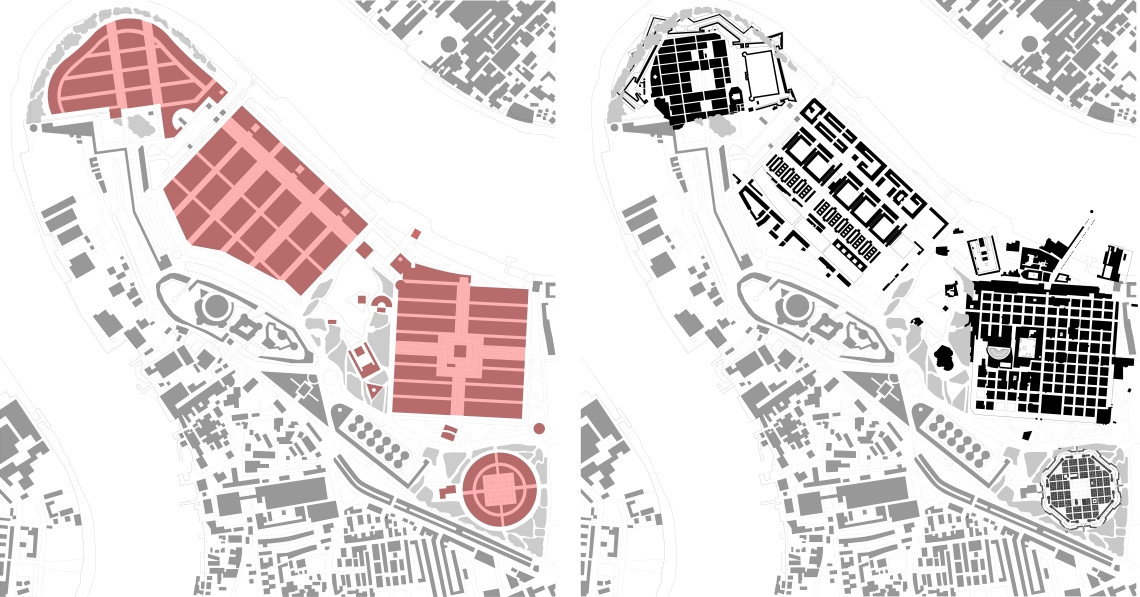
———————————————————————————————————————————–
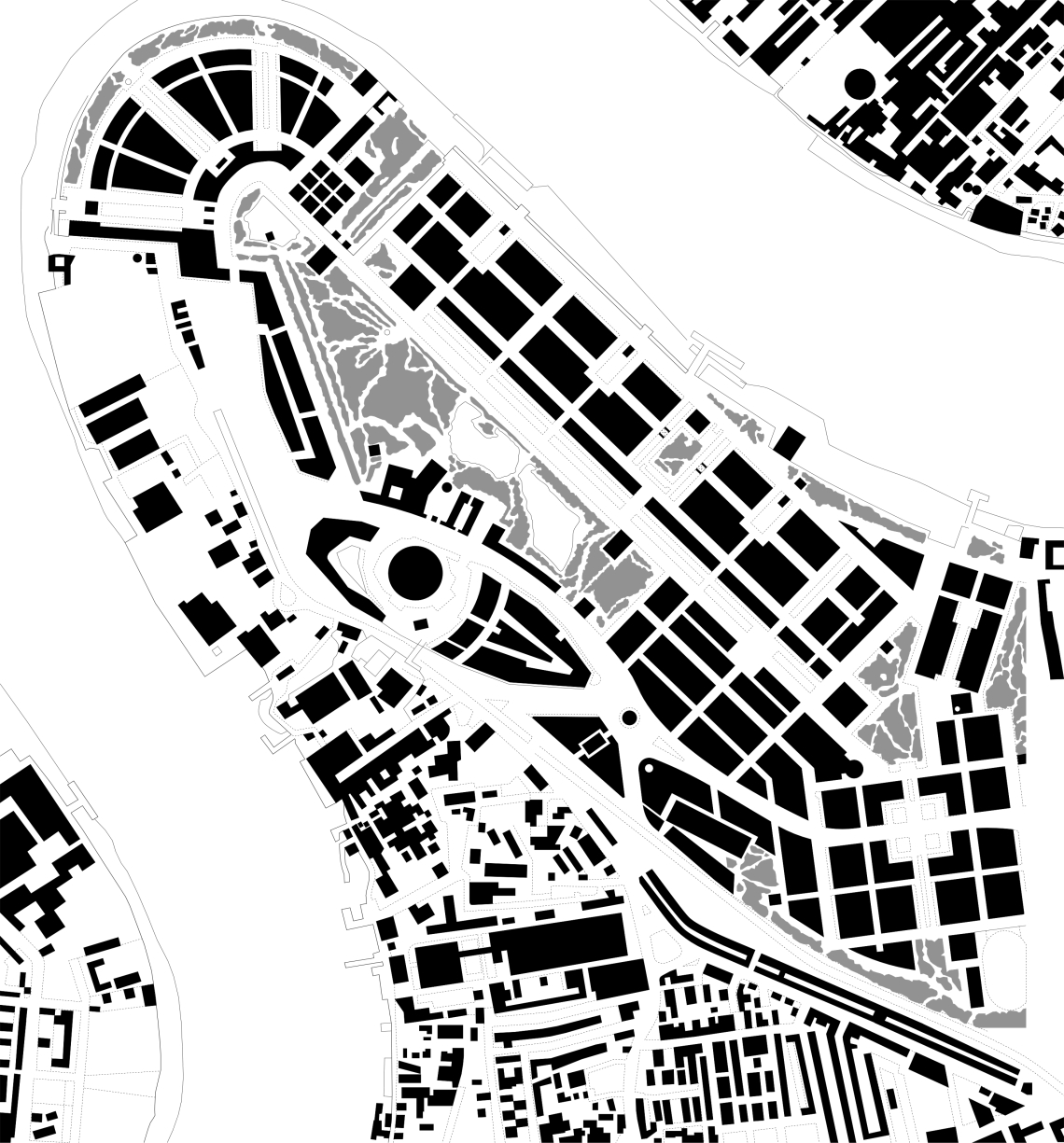
In the Central Park Model you find solid massing surrounding a park, or void. This is easily seen in a figure/ground of Manhattan, with a number of the gridded blocks removed to create Central Park.
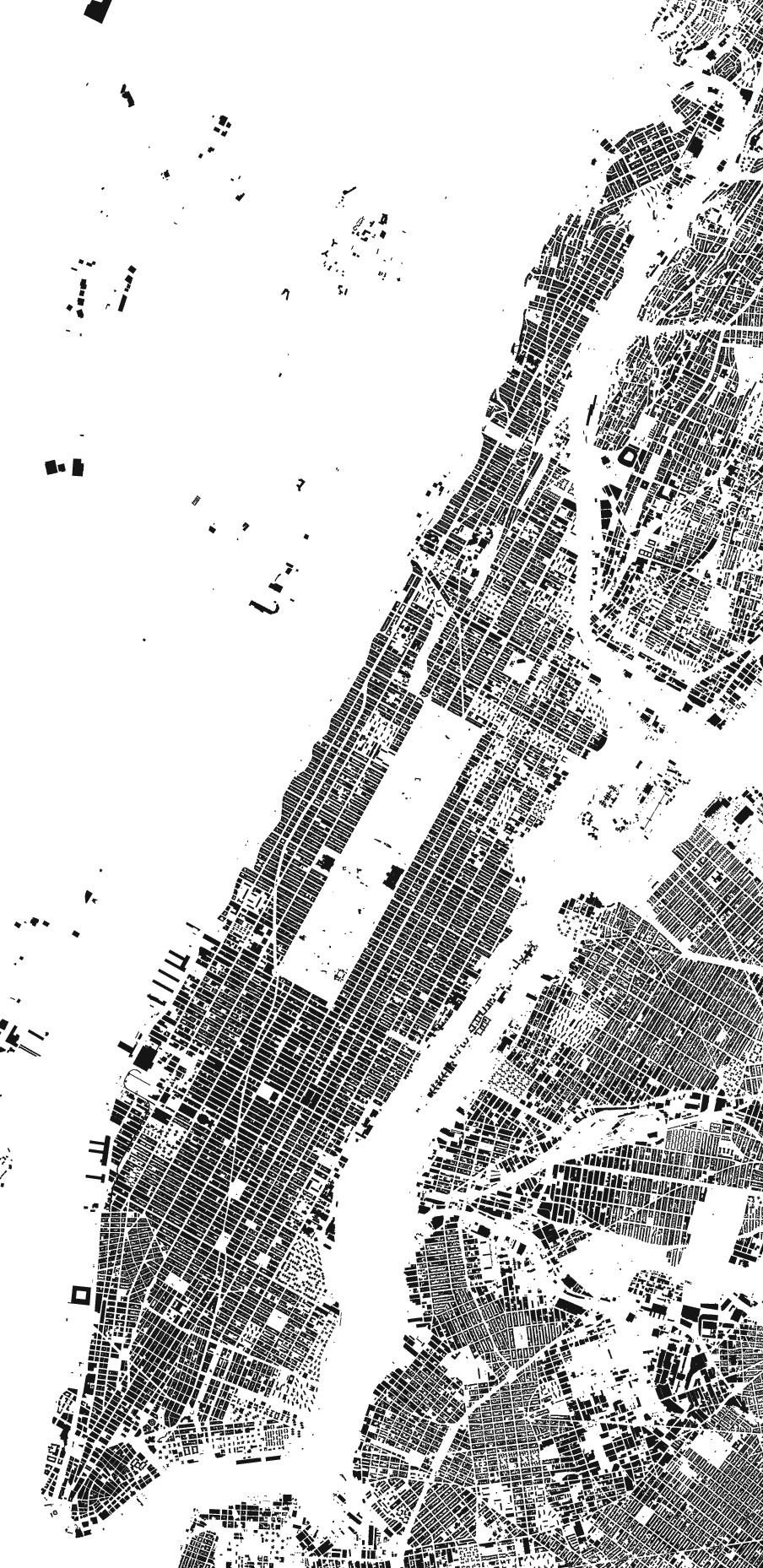
———————————————————————————————————————————–While teaching I found the act of naming a given urban design project allowed the student to better understand the precedents they chose. Each given title was always accompanied with analytical sketches of the precedents. Throughout my teaching career I repeatably used the five Koetter/Kim projects, shown above, as examples of how to successfully approach an urban design process. Each time I study these five projects I always discover something new. I hope you enjoy studying them as much as I do. I welcome your comments and look forward to possible discussions that may arise.
As a final note. Here is Blackwall Peninsula as it exist today. It’s my belief it stills needs a better, more comprehensive design.
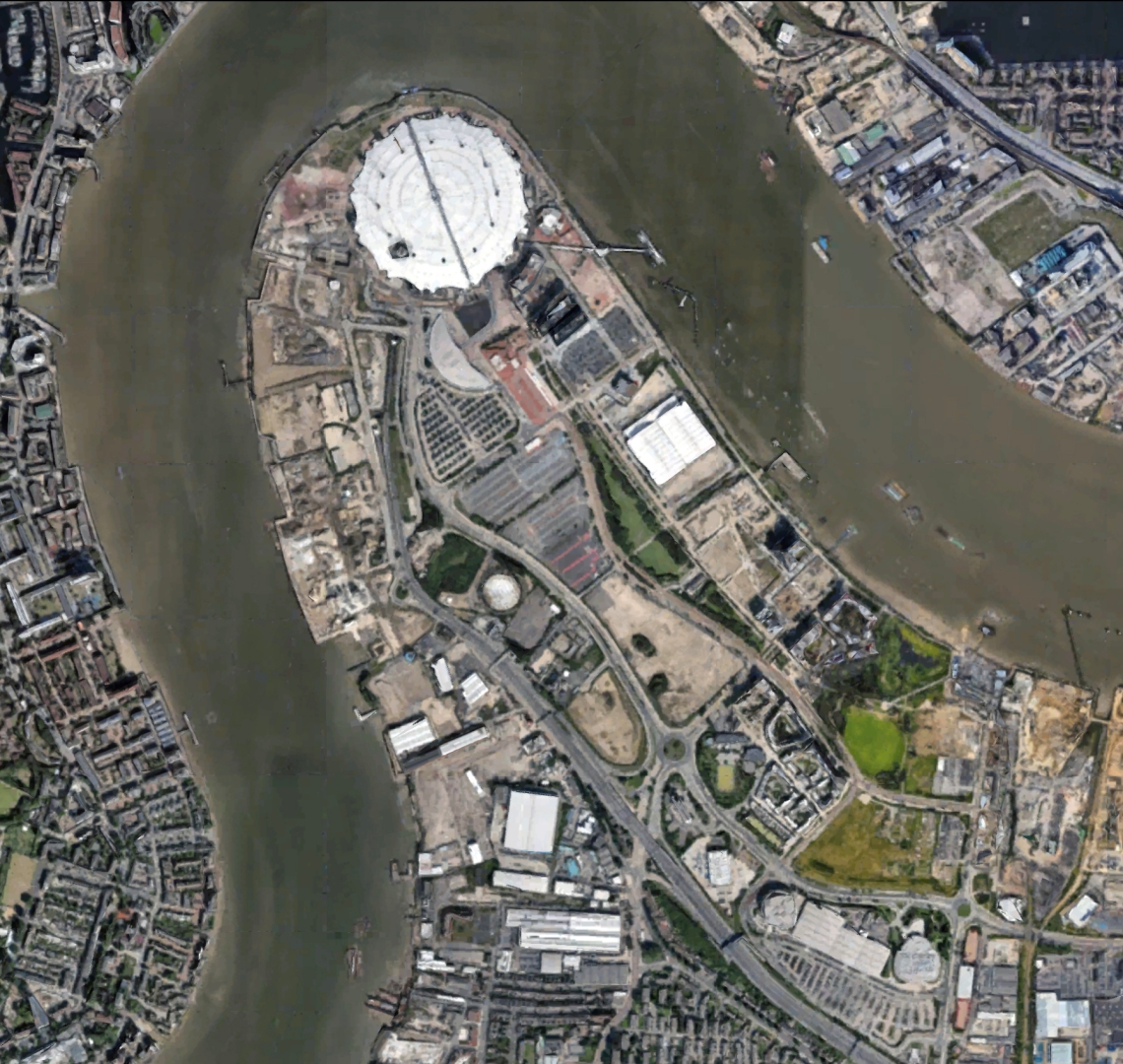



Dear Sir/Madam,
I designed two of the schemes (Manhattan and Ideal Cities) above while working with Fred.
I worked on and off with Fred for 25 years and would be happy to discuss his design process/methodology.
Best regards, JR
LikeLike
Dear John Reed, Thanks for the post. I’d be very interested in discussing your years working with Fred Koetter.
Yours,
CPGraves
LikeLike
The ‘ideal cities’ idea that Fred designed here has been reinterpreted by Sjoerd Souters in the master plan for Slot Haverleij at Den Bosch in Holland. There Souters planned a series of castle-like towns set in a landscape. Each ‘town’ was designed by a different architect including Rob Krier and Michael Graves, Adolfo Natalini and others. The towns are self contained, some larger than others with finely designed housing all done in brick. Check them out.
I am teaching a studio at Cambridge this Fall (2021) looking at the expansion of Thamesmead and propose to explore this as one of several planning options.
John Ellis
LikeLike